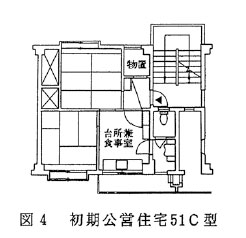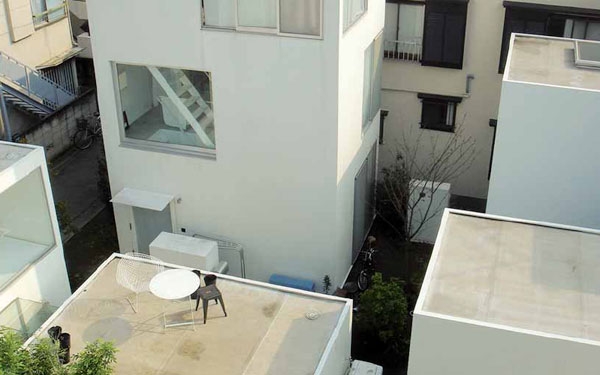Small-Unit Housing Models in Japan
In Japan, we don’t have a long history of people gathering to live in multi-story buildings, although five- or six-story buildings for housing did exist 2,000 years ago in the Occident, namely Roman insulae. We traditionally have buildings higher than three stories and made of wood, such as pagodas, Buddhist temples, or castles of feudal lords, but they are not for daily use.
There are many small houses in Japan, and the span for rebuilding old houses is very short as compared with other developed countries. The country with the longest average life expectancy in the world is Japan (82 years), yet the average house-rebuilding span is very short in Japan (only 26 years); in contrast, it is longer in other countries, for example 44 years in the United States and 75 years in the United Kingdom. Thus, we can say that Japanese culture is one of “scrap and build.”
In the postwar period of housing shortage, we couldn’t maintain enough raw materials for housing, so we needed minimum houses. The Japan Housing Corporation was launched and built apartments in nLDK layout starting in the nineteen-fifties. Consequently, this corporation has spread the nLDK format, and we generally use it even now. The “n” means number of rooms; the “L” is living area; the “DK” is combined dining room and kitchen. Rooms are usually composed of tatami mats. The standard tatami mat size is 90 x 180 centimeters. Three-mat, four-and-a-half-mat, or six-mat rooms are very popular. The prevailing minimum unit for mass public housing is a plan of 2DK (sometimes the “L” is omitted), which suits a family of four members. This system has often been used for the downsizing of units. Real estate agents always use the same format, so as soon as the number of DK and of tatami mats are specified, we can understand the plan and the size of the housing unit. Both population density and land prices are very high in our country, therefore people cannot buy large lots on which to build their own houses. Instead, using the nLDK format with tatami mats, architects look for efficiency of space and design narrow and small houses. For this reason, the small house called “rabbit hutch” has become more prevalent in Japan (fig. 1). ...
Taro Igarashi
for entire text see catalogue
 |
| Abb. 1 Quelle: http://wp.cao.go.jp/zenbun/seikatsu/wp-pl95/wp-pl95bun-35_4.html |
 |
| Abb. 2 Moriyama House, Tokio; Ryue Nishizawa; Foto: © Taro Igarashi |

